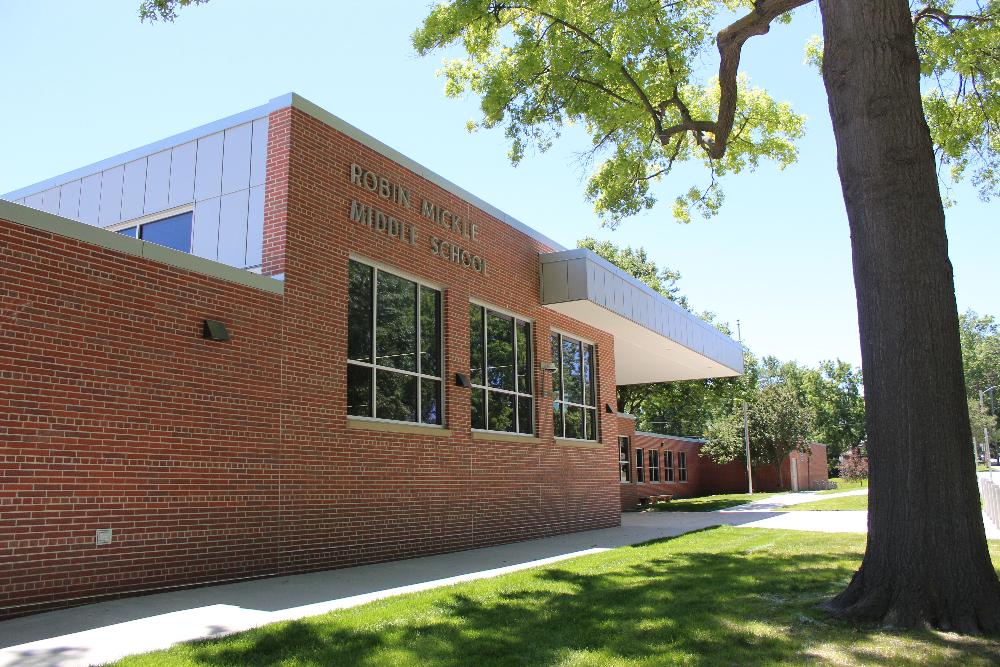Building renovations to greet Mickle Missiles when they return for classes
July 1, 2024
A new building renovation project will give Mickle Middle School students more chances to fly in successful academic orbits.
Members of the Mickle Missiles community will enjoy the completion of multiple facility improvements when they return for classes in the fall. The project is part of the 2020 bond referendum approved by voters.
Mickle Principal Jason Shanahan and Associate Principal Kevin Deutsch both felt the renovations would benefit the school’s 730 students in many ways. A new front entrance will provide more safety features for everyone, and the refurbished cafeteria includes more eating space, a raised ceiling and a projector/screen to use in large meetings. The family and consumer sciences (FCS) area has new desks and equipment, the art room includes more storage space and the industrial technology classroom has new equipment and safety enhancements.
“I think as curriculum advances, especially in our lab classes, it’s important that so do our classroom environments,” Shanahan said. “It’s about making sure the physical structures of our classrooms fit the curriculum. That was needed.”
“We’re over-the-moon excited about everything that’s here now,” Deutsch said. “It’s fantastic. We’re really grateful for these improvements, because they’re going to make a big difference for students in our school.”
LPS Director of Operations Scott Wieskamp said he was pleased with the project’s outcome. Construction began during the second semester of the 2022-23 school year and was completed in the fourth quarter of 2023-24. The venture, which was a Tier I priority on the LPS ten-year facilities and infrastructure plan, cost approximately $2.7 million.
“There are a number of great attributes to the Mickle Middle School project,” Wieskamp said.
Shanahan and Deutsch said they were impressed with the way Mickle students responded to the entire construction process.
“The students dealt really great with it,” Shanahan said. “With middle school students, you would think that would be a really big challenge, but they did a nice job of making sure that they stayed out of areas they weren’t supposed to be in, and construction workers did the same and were respectful of our learning environment. It went really well.”
“There was so much prior planning that had been done, which was wonderful,” Deutsch said. “Operations did a great job of making sure the kids and the construction spaces were separate, nutrition services did a fantastic job of planning how to serve food out in the hallway, and our custodial staff worked really hard at coming up with a system so we could have kids eating on the auditorium stage.
“There was an awful lot of orchestration ahead of time, but as Jason said, our kids are resilient. They get it. They understood the benefits that were coming ahead because of the project.”
The expanded cafeteria is one of the most visible components. A raised ceiling has reduced overall noise levels in the space, and new upper-level windows let in more natural light. Workers also installed an audio-visual projector system that will be used for large student groups, staff meetings and community functions.
Another key part of the project involved a complete reconstruction of the FCS area.
“The FCS room was taken down to the studs,” Deutsch said. “There is a 100-percent change with this room, and it’s been awesome. It’s been really good for students.”
One half of the FCS room includes multiple sewing machines and desks. Machines sat on top of desks in the room’s previous arrangement, which left little room for students to write notes or review designs of sewing projects.
Under the new setup, each sewing machine is attached to a metal swinging system inside a floor-level cabinet next to the desk. When students are using the machines, they can raise them to the main desk level. When they are not using them, they can return them to the cabinet.
The classroom’s cooking side has also undergone major changes. Multiple cooking stations line the perimeter, and many cabinets provide storage space for utensils and appliances.
A new main entrance has also helped with safety and navigation. It features a large overhang that provides protection from rain, snow or other inclement weather. There is handicapped-accessible parking near the front entrance, and an expanded drop-off lane has improved traffic flow along North 67th Street. A secured entry monitor (SEM) will also be stationed by the front doors.
“Before, we had a long vestibule with glass windows before anybody would come to the secured entrance, which wasn’t the safest setup in 2024,” Shanahan said. “This has improved safety tremendously.”
Shanahan and Deutsch said the project’s successful completion has raised excitement levels among everyone at Mickle. It has provided momentum for a future effort to expand the student walking path behind the school building. It has also launched more school spirit for past, current and future members of the Mickle Missiles community.
“Anytime somebody who is familiar with what it used to look like comes in, they comment about what a difference it is,” Shanahan said. “One evening I was in here a bit later, and I heard someone talking out in the hallway, and it was John Neal, who had just come over to look around. He was a longtime principal here and he wanted to take a look at it, and he was just really happy to see the changes in the building. It’s pretty exciting for everyone.”
Do you have a story idea? Share it with the LPS Communications Team by filling out this form!
Published: July 1, 2024, Updated: July 1, 2024

A new front entrance is one of the many renovations that have taken place at Mickle Middle School over the past 18 months. Students will benefit in many ways from the construction project. The school has an expanded cafeteria, new family and consumer sciences classrooms, additional features in the art and industrial technology classrooms and extra safety items on campus.
